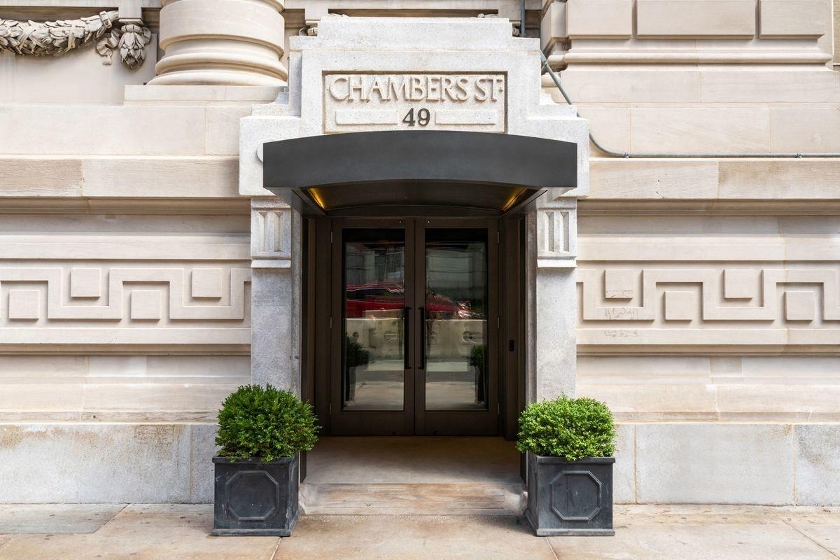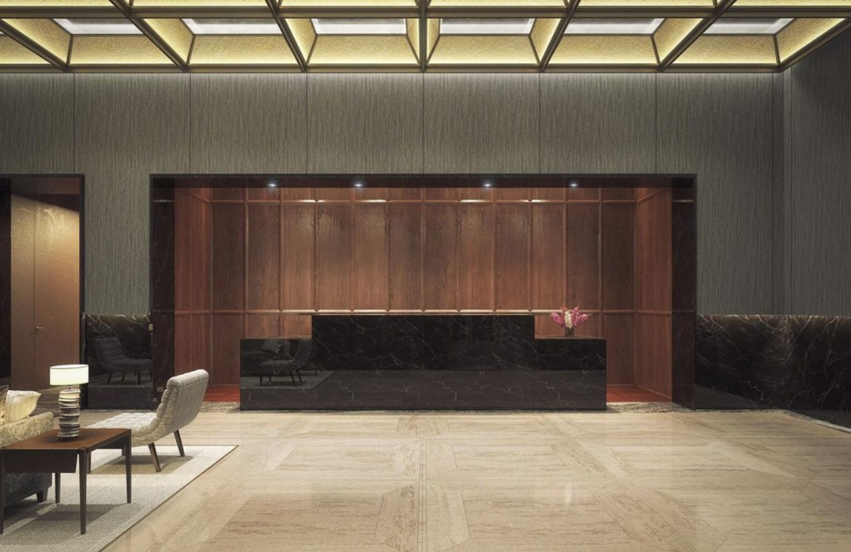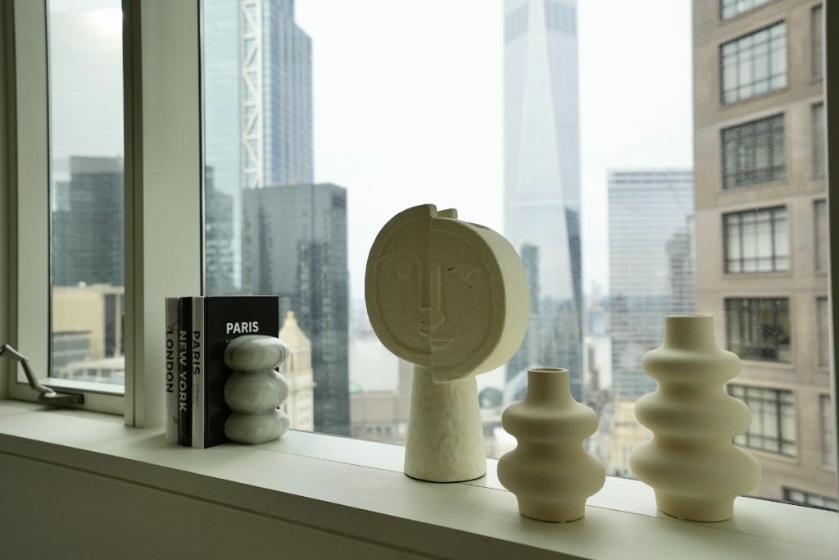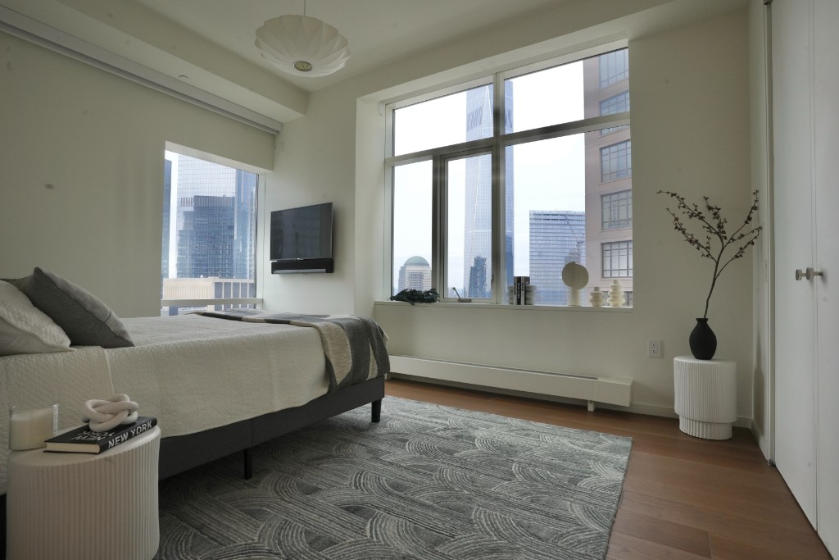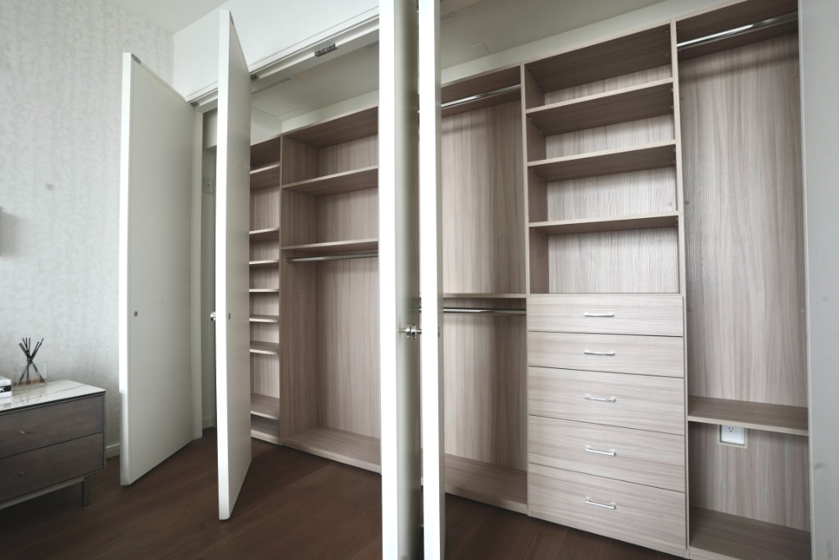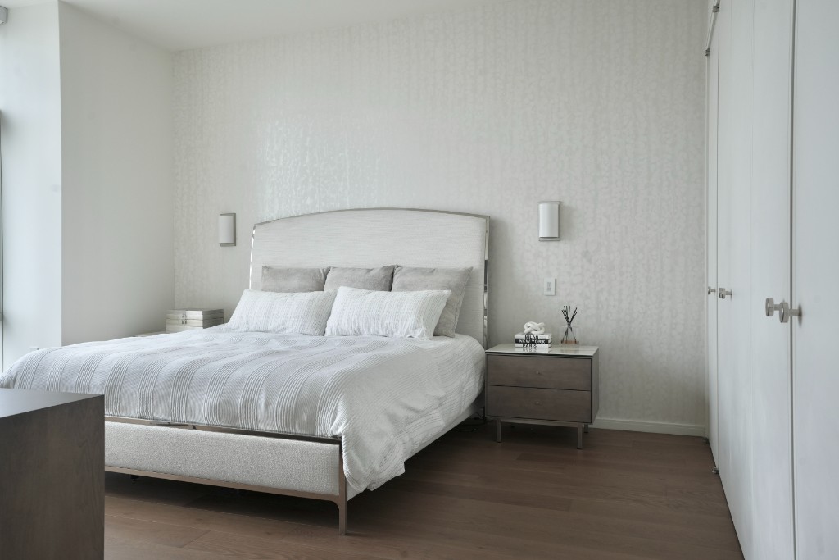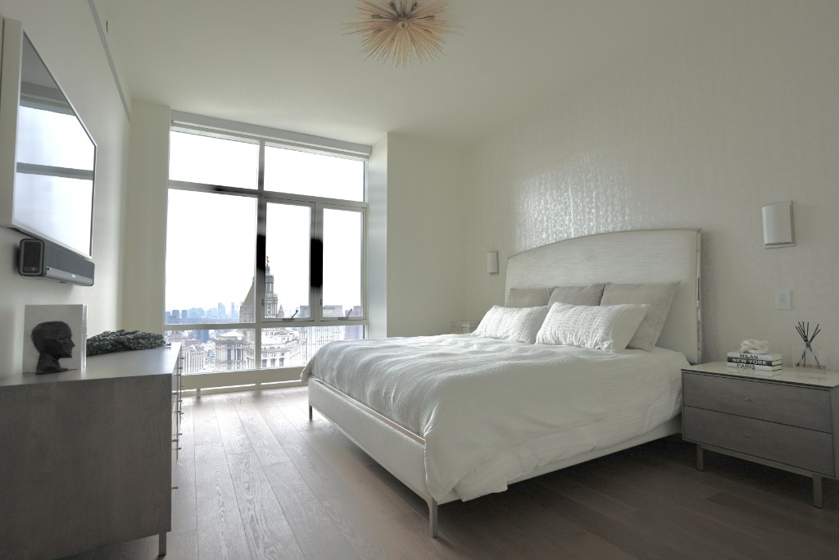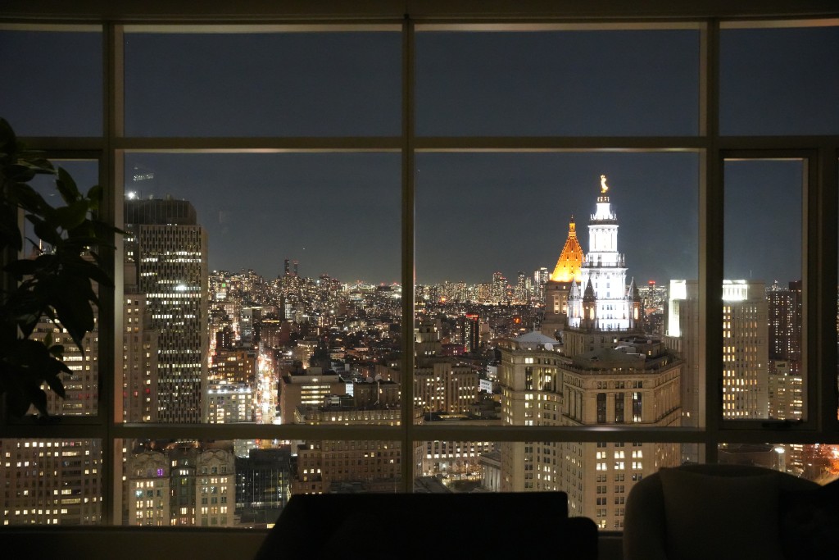














By signing up I agree to Loftey's terms of use and privacy policy and acknowledge receipt of the NYS Tenant Disclosure Form and consent to receive calls, SMS, and emails from Loftey and its affiliates. I certify that I am the owner of the contact information provided.
Welcome to Loftey.com, the Loftey LLC web site. Loftey LLC (“Broker” or “we”) provides the website (the “Web Site”) and related services to you ("User”), subject to the following Terms and Conditions of use (“Terms and Conditions”). If you have any questions or comments, we are always listening at team@loftey.com.
This Agreement sets forth the terms and conditions that apply to your access and use of the Web Site. By accessing and using Loftey’s Web Site and services you agree to be bound by the terms and conditions of this Agreement, as it may be amended from time to time in the future (see “Modifications” below).
By using Loftey’s Web Site and/or any of its services, you agree to be bound by this Agreement, whether you are a “Visitor” (which means that you simply browse our Web Site without registering) or you are a “Member” (which means that you have registered to create an account with Loftey). The term “you” or “User” refers to a Visitor or a Member. The term “we” refers to Loftey. You may not use the Service and you may not accept this Agreement if you are not of a legal age to form a binding contract with Loftey. If you accept this Agreement, you represent that you have the capacity to be bound by it or if you are acting on behalf of a company or entity that you have the authority to bind such entity.
As discussed in the Why Loftey? section of our Web Site, we will provide a lower effective rent if you rent any New York City apartment with Loftey and we receive the full fee on your apartment. Fees paid to NYC brokerage firms are sometimes paid by clients like you; sometimes fees are paid by landlords or their representatives; sometimes clients and landlords or their representatives each pay a portion of the fee. Regardless of who pays, brokers fees often total several thousand dollars.
Unlike other brokers that keep the entire fee as profit, when you rent any New York City apartment through Loftey and Loftey receives the full fee (from whatever source or combination of sources), we return a portion of the fee to you by writing you a check for a portion of the fee, thereby providing you a lower net effective rent. You are only eligible for the reduction in net effective rent if we receive the full fee on your apartment (“eligible apartment”).
To be clear: Loftey does not contract with landlords or their representatives to provide you a lower monthly rent; instead, for eligible apartments, we offer to lower the net effective rent on your apartment by writing you a check for a portion of the fee. Thus, if you rent an eligible apartment though Loftey, your lease and related paperwork will state that your monthly rent is greater than the net effective rent advertised by Loftey. For example, if Loftey receives a full fee on your apartment and you elect to receive the lower effective rent instead, your lease and related documents may state that your rent is $3,000.00 per month, but Loftey may advertise the net effective rent as a lesser amount, such as $2,975.00 per month—and in this example, the $25 per month reduction in net effective rent is achieved by Loftey writing you a check in the amount of $300.00.
The offer to lower effective rent with respect to any specific apartment listed on our Web Site is subject to change at any time. We strive to include only accurate, up-to-date information for the apartments listed on our website; however, it is common for buildings to have inaccurate and/or expired advertisements stating that they pay fees when they actually do not. Thus, even if an apartment is listed on our website, we cannot guarantee that the apartment will be eligible for the lower effective rent.
All content on this Web Site, including sales and rental listings, text, graphics, photographs, logos, images, audio clips, video clips, digital downloads, and data compilations (the “Content”) is the property of Broker or its third party content suppliers and licensors and is protected by United States and international copyright laws. All software used on this site is the property of Broker or its software suppliers and is protected by United States and international copyright laws.
This Web Site and its Content, including the rental and sales listings on it (the “Listings”), is solely intended to assist individual customers and real estate brokers in contacting Broker and its agents concerning Listings and other services of Broker. You may not contact a Listing's owner directly. You may not sell, copy, distribute, license, transfer, publish, display, link to another website, transmit, download, store, post, enter into a database or in any way exploit the Content, including the Listings, in whole or in part. No person, including without limitation any real estate broker or real estate professional, may market or make commercial use of Broker's Listings or Content in any way, including without limitation, advertising Broker's Listings, copying Broker's Listings for its own commercial use or use on other websites or in marketing materials, or contacting directly Broker's customers or Listings' owners. Any real estate broker who uses an individual Listing for its customer must first enter into Co-Brokerage Agreement or Referral Agreement with Broker. No one may use any Content or Listing in violation of the rules of Real Estate Board of the City of New York, the New York State Department of State, the New York State Department of Banking, or any other federal, state, or local law or regulation. Any such improper action is expressly prohibited by law, and may result in civil and/or criminal penalties. Violators will be prosecuted to the full extent of the law.
All information on the Web Site is provide to Users on an “as is”, “as available”, and “believed accurate" basis without warranty of any kind either express or implied, including but not limited to the implied warranties merchantability, fitness for a particular purpose, non-infringement or availability. All information is subject to errors, or change or withdrawal without notice.
Broker does not warrant or make representations regarding the results that may be obtained by using the Web Site or as to the reliability, accuracy or currency of any information, content or service acquired by use of the Web Site. Listings may be withdrawn from the market at any time and are subject to errors, omissions, and prior sale or rental without notice. Broker does not warrant that the Web Site, its servers, or e-mail transmitted by Broker is free of viruses or other harmful components.
Content may be updated, changed, modified, or withdrawn at any time. Use of the Web Site and the Content is at your sole risk. Neither Broker, the Content providers, or any person involved in the creation, production, distribution of this Web Site warrant that the functions contained in this Web Site will be uninterrupted or error-free, that defects will be corrected, or that the server that makes the Content available will be free of viruses or other harmful components.
Broker, its directors, officers, employees, agents, vendors, and suppliers shall not be liable for any direct, indirect, incidental, consequential, or special damages arising out of or in any way connected with access to or use of the Web Site or the Listings, even if Broker has been advised of the possibility of such damages.
You agree to indemnify, defend and hold harmless Broker, its officers, directors, employees, affiliates, and agents, from and against all losses, expenses, damages and costs, including reasonable attorneys' fees, resulting from your violation of these Terms and Conditions.
These Terms and Conditions are for the sole benefit of Broker, its officers, directors, employees, affiliates, and agents. No other person, including any user of the Web Site, shall have the right to assert a claim under these Terms and Conditions.
Broker reserves the right, in its sole discretion, to modify, alter or otherwise update these Terms and Conditions at any time. By using this Web Site after Broker has posted notice of such modifications, alterations or updates, you agree to be bound by such revised Terms and Conditions. In addition, Broker reserves the right to make improvements and/or changes in the Content of the Web Site at any time.
Broker reserves the right to seek all remedies available at law and in equity for violations of the Terms and Conditions set forth in the Web Site, including the right to block access from a particular Internet address to the Web Site.
As a customer service, Broker may offers links to other sites. Broker does not assume any responsibility for those sites or their privacy policies and provides those links solely for convenience of Broker's visitors. If you link to any other sites, you must do so at your own risk and may rely only on their terms and conditions and privacy policies. The inclusion of any link does not imply a recommendation or endorsement by Broker of the linked site.
We may terminate your access to all or any part of the Web Site at any time, with or without cause, with or without notice, effective immediately, which may result in the forfeiture and destruction of all information associated with your membership. If you wish to terminate your User account, you may do so by following the instructions on the Web Site or contacting the Company. Any fees paid hereunder are non-refundable. All provisions of these Terms of Service which by their nature should survive termination shall survive termination, including, without limitation, licenses of User Content, ownership provisions, warranty disclaimers, indemnity and limitations of liability, and Arbitration.
This Agreement, and your relationship with Loftey under this Agreement, shall be governed by the laws of the State of New York in the United States of America without regard to its conflict or choice of laws provisions. Any dispute with Loftey, or its officers, directors, employees, agents or affiliates, arising under or in relation to this Agreement shall be resolved exclusively through the courts of the State of New York within the county of New York, New York, except with respect to imminent harm requiring temporary or preliminary injunctive relief in which case Loftey may seek such relief in any court with jurisdiction over the parties. You understand that, in return for agreement to this provision, Loftey is able to offer the Service at the terms designated, with little or no charge to you, and that your assent to this provision is an indispensable consideration to this Agreement.
You also acknowledge and understand that, with respect to any dispute with Loftey, its officers, directors, employees, agents or affiliates, arising out of or relating to your use of the Service or this Agreement:
If any portion of this Agreement is deemed unlawful, void or unenforceable by any arbitrator or court of competent jurisdiction, this Agreement as a whole shall not be deemed unlawful, void or unenforceable, but only that portion of this Agreement that is unlawful, void or unenforceable shall be stricken from this Agreement.
You agree that if Loftey does not exercise or enforce any legal right or remedy which is contained in the Agreement (or which Loftey has the benefit of under any applicable law), this will not be taken to be a formal waiver of Loftey’s rights and that those rights or remedies will still be available to Loftey.
All covenants, agreements, representations and warranties made in this Agreement shall survive your acceptance of this Agreement and the termination of this Agreement.
This Privacy Policy describes the policies and procedures of Loftey LLC. (“we”, “our” or “us”) on the collection, use and disclosure of your information on https://loftey.com (the “Site”) and the services, features, content or applications we offer (collectively with the Site, the “Services”). We receive information about you from various sources, including: (i) if you register for the Site and the Services, through your user account on the Services (your “Account”); (ii) your use of the Services generally; and (iii) from third party websites and services. When you use the Services, you are consenting to the collection, transfer, manipulation, storage, disclosure and other uses of your information as described in this Privacy Policy.
This Privacy Policy covers the treatment of personally identifiable information (“Personal Information”) gathered when you are using or accessing the Services. This Privacy Policy also covers our treatment of any Personal Information that our business partners share with us or that we share with our business partners.
This Privacy Policy does not apply to the practices of third parties that we do not own or control, including but not limited to any third party websites, services and applications (“Third Party Services”) that you elect to access through the Service or to individuals that we do not manage or employ. While we attempt to facilitate access only to those Third Party Services that share our respect for your privacy, we cannot take responsibility for the content or privacy policies of those Third Party Services. We encourage you to carefully review the privacy policies of any Third Party Services you access.
When you create an Account, you will provide information that could be Personal Information, such as your username, password and email address. You acknowledge that this information may be personal to you, and by creating an account on the Services and providing Personal Information to us, you allow others, including us, to identify you and therefore may not be anonymous. We may use your contact information to send you information about our Services, but only rarely when we feel such information is important. You may unsubscribe from these messages through your Account settings, although we, regardless, reserve the right to contact you when we believe it is necessary, such as for account recovery purposes.
Some features of the Services allow you to provide content to the Services, such as written comments. All content submitted by you to the Services may be retained by us indefinitely, even after you terminate your account. We may continue to disclose such content to third parties in a manner that does not reveal Personal Information, as described in this Privacy Policy.
We do not currently collect financial information, such as your payment method (valid credit card number, type, expiration date or other financial information); that information is collected and stored by our third party payment processing company (the “Payment Processor”), and use and storage of that information is governed by the Payment Processor’s applicable terms of service and privacy policy.
We automatically receive and record information from your web browser when you interact with the Services, including your IP address and cookie information. This information is used for fighting spam/malware and also to facilitate collection of data concerning your interaction with the Services (e.g., what links you have clicked on).
Generally, the Services automatically collect usage information, such as the number and frequency of visitors to the Site. We may use this data in aggregate form, that is, as a statistical measure, but not in a manner that would identify you personally. This type of aggregate data enables us and third parties authorized by us to figure out how often individuals use parts of the Services so that we can analyze and improve them.
We may receive a confirmation when you open an email from us. We use this confirmation to improve our customer service.
Cookies are pieces of text that may be provided to your computer through your web browser when you access a website. Your browser stores cookies in a manner associated with each website you visit. We use cookies to enable our servers to recognize your web browser and tell us how and when you visit the Site and otherwise use the Services through the Internet.
Our cookies do not, by themselves, contain Personal Information, and we do not combine the general information collected through cookies with other Personal Information to tell us who you are. As noted, however, we do use cookies to identify that your web browser has accessed aspects of the Services and may associate that information with your Account if you have one.
Most browsers have an option for turning off the cookie feature, which will prevent your browser from accepting new cookies, as well as (depending on the sophistication of your browser software) allowing you to decide on acceptance of each new cookie in a variety of ways. We strongly recommend that you leave cookies active, because they enable you to take advantage the most attractive features of the Services.
This Privacy Policy covers our use of cookies only and does not cover the use of cookies by third parties. We do not control when or how third parties place cookies on your computer. For example, third party websites to which a link points may set cookies on your computer.
To support and enhance the Services, we may serve advertisements, and also allow third parties advertisements, through the Services. These advertisements are sometimes targeted and served to particular users and may come from third party companies called “ad networks.” Ad networks include third party ad servers, ad agencies, ad technology vendors and research firms.
Advertisements served through the Services may be targeted to users who fit a certain general profile category may be based on anonymized information inferred from information provided to us by a user, including Personal Information (e.g., gender or age), may be based on the Services usage patterns of particular users, or may be based on your activity on Third Party Services. We do not provide Personal Information to any ad networks for use outside of the Services.
To increase the effectiveness of ad delivery, we may deliver a file (known as a “web beacon”) from an ad network to you through the Services. Web beacons allow ad networks to provide anonymized, aggregated auditing, research and reporting for us and for advertisers. Web beacons also enable ad networks to serve targeted advertisements to you when you visit other websites. Because your web browser must request these advertisements and web beacons from the ad network’s servers, these companies can view, edit or set their own cookies, just as if you had requested a web page from their site.
We collect statistical information about how both unregistered and registered users, collectively, use the Services (“Aggregate Information”). Some of this information is derived from Personal Information. This statistical information is not Personal Information and cannot be tied back to you, your Account or your web browser.
The Services are designed to help you share information with others. As a result, some of the information generated through the Services is shared publicly or with third parties.
Some of your activity on and through the Services is public by default. This may include, but is not limited to, content you have posted publicly on the Site or otherwise through the Services.
Registered users may have some of this information associated with their Accounts. Unregistered users will not have this association, but information concerning their use of the Services (such as what pages they have visited) may be tracked anonymously through the use of cookies and stored by us.
Please also remember that if you choose to provide Personal Information using certain public features of the Services, then that information is governed by the privacy settings of those particular features and may be publicly available. Individuals reading such information may use or disclose it to other individuals or entities without our control and without your knowledge, and search engines may index that information. We therefore urge you to think carefully about including any specific information you may deem private in content that you create or information that you submit through the Services.
While we collect and store IP address information, that information is not made public. We do at times, however, share this information with our partners, service providers and other persons with whom we conduct business, and as otherwise specified in this Privacy Policy.
You may access other Third Party Services through the Services, for example by clicking on links to those Third Party Services from within the Site. We are not responsible for the privacy policies and/or practices of these Third Party Services, and you are responsible for reading and understanding those Third Party Services’ privacy policies. This Privacy Policy only governs information collected on the Services.
We share Aggregate Information with our partners, service providers and other persons with whom we conduct business. We share this type of statistical data so that our partners can understand how and how often people use our Services and their services or websites, which facilitates improving both their services and how our Services interface with them. In addition, these third parties may share with us non-private, aggregated or otherwise non Personal Information about you that they have independently developed or acquired.
As part of the Services, you may occasionally receive email and other communications from us, such as communications relating to your Account. Communications relating to your Account will only be sent for purposes important to the Services, such as password recovery.
User profile information including your username and other information you enter may be displayed to other users to facilitate user interaction within the Services. We will not directly reveal user email addresses to other users.
As stated above, we do not currently collect financial information, as that information is collected and stored by our Payment Processor. However, we may from time to time request and receive some of your financial information from our Payment Processor for the purposes of completing transactions you have initiated through the Services, enrolling you in discount, rebate, and other programs in which you elect to participate, protecting against or identify possible fraudulent transactions, and otherwise as needed to manage our business.
We employ and contract with people and other entities that perform certain tasks on our behalf and who are under our control (our “Agents”). We may need to share Personal Information with our Agents in order to provide products or services to you. Unless we tell you differently, our Agents do not have any right to use Personal Information or other information we share with them beyond what is necessary to assist us. You hereby consent to our sharing of Personal Information with our Agents.
In some cases, we may choose to buy or sell assets. In these types of transactions, user information is typically one of the transferred business assets. Moreover, if we, or substantially all of our assets, were acquired, or if we go out of business or enter bankruptcy, user information would be one of the assets that is transferred or acquired by a third party. You acknowledge that such transfers may occur, and that any acquirer of us or our assets may continue to use your Personal Information as set forth in this policy.
We also reserve the right to access, read, preserve, and disclose any information as it reasonably believes is necessary to (i) satisfy any applicable law, regulation, legal process or governmental request, (ii) enforce these Terms of Service, including investigation of potential violations hereof, (iii) detect, prevent, or otherwise address fraud, security or technical issues, (iv) respond to user support requests, or (v) protect our rights, property or safety, our users and the public. This includes exchanging information with other companies and organizations for fraud protection and spam/malware prevention.
Except as set forth above, you will be notified when your Personal Information may be shared with third parties, and will be able to prevent the sharing of this information.
We share your Personal Information with select third parties to help us use your Personal Information, as described above.
We use Google Analytics to help us understand how our customers use the Site -- you can read more about how Google uses your Personal Information here: google.com/intl/en/policies/privacy. You can also opt-out of Google Analytics here: tools.google.com/dlpage/gaoptout.
Finally, we may also share your Personal Information to comply with applicable laws and regulations, to respond to a subpoena, search warrant or other lawful request for information we receive, or to otherwise protect our rights.
As described above, we use your Personal Information to provide you with targeted advertisements or marketing communications we believe may be of interest to you. For more information about how targeted advertising works, you can visit the Network Advertising Initiative’s (“NAI”) educational page at networkadvertising.org/understanding-online-advertising/how-does-it-work.
You can opt out of targeted advertising by using the links below:
Additionally, you can opt out of some of these services by visiting the Digital Advertising Alliance’s opt-out portal at: optout.aboutads.info, networkadvertising.org/choices, or youronlinechoices.eu (Europe only).
Please note that we do not alter our Site’s data collection and use practices when we see a Do Not Track signal from your browser.
Your Account information will be protected by a password for your privacy and security. You need to prevent unauthorized access to your Account and Personal Information by selecting and protecting your password appropriately and limiting access to your computer and browser by signing off after you have finished accessing your Account.
We seek to protect Account information to ensure that it is kept private; however, we cannot guarantee the security of any Account information. Unauthorized entry or use, hardware or software failure, and other factors, may compromise the security of user information at any time.
We otherwise store all of our information, including your IP address information, using industry-standard techniques. We do not guarantee or warrant that such techniques will prevent unauthorized access to information about you that we store, Personal Information or otherwise.
If you are a registered user, you can access information associated with your Account by logging into the Services. Registered and unregistered users can access and delete cookies through their web browser settings.
California Privacy Rights: Under California Civil Code sections 1798.83-1798.84, California residents are entitled to ask us for a notice identifying the categories of personal customer information which we share with our affiliates and/or third parties for marketing purposes, and providing contact information for such affiliates and/or third parties. If you are a California resident and would like a copy of this notice, please submit a written request to the following address:
120 E 23rd St 5th fl, New York, NY 10010
We may amend this Privacy Policy from time to time. Use of information we collect now is subject to the Privacy Policy in effect at the time such information is used. If we make changes in the way we collect or use information, we will notify you by posting an announcement on the Services or sending you an email. A user is bound by any changes to the Privacy Policy when he or she uses the Services after such changes have been first posted.
If you have any questions or concerns regarding privacy using the Services, please send us a detailed message to team@loftey.com. We will make every effort to resolve your concerns.
Effective Date: 04/25/2024


Welcome to Loftey.com, the Loftey LLC web site. Loftey LLC (“Broker” or “we”) provides the website (the “Web Site”) and related services to you ("User”), subject to the following Terms and Conditions of use (“Terms and Conditions”). If you have any questions or comments, we are always listening at team@loftey.com.
This Agreement sets forth the terms and conditions that apply to your access and use of the Web Site. By accessing and using Loftey’s Web Site and services you agree to be bound by the terms and conditions of this Agreement, as it may be amended from time to time in the future (see “Modifications” below).
By using Loftey’s Web Site and/or any of its services, you agree to be bound by this Agreement, whether you are a “Visitor” (which means that you simply browse our Web Site without registering) or you are a “Member” (which means that you have registered to create an account with Loftey). The term “you” or “User” refers to a Visitor or a Member. The term “we” refers to Loftey. You may not use the Service and you may not accept this Agreement if you are not of a legal age to form a binding contract with Loftey. If you accept this Agreement, you represent that you have the capacity to be bound by it or if you are acting on behalf of a company or entity that you have the authority to bind such entity.
As discussed in the Why Loftey? section of our Web Site, we will provide a lower effective rent if you rent any New York City apartment with Loftey and we receive the full fee on your apartment. Fees paid to NYC brokerage firms are sometimes paid by clients like you; sometimes fees are paid by landlords or their representatives; sometimes clients and landlords or their representatives each pay a portion of the fee. Regardless of who pays, brokers fees often total several thousand dollars.
Unlike other brokers that keep the entire fee as profit, when you rent any New York City apartment through Loftey and Loftey receives the full fee (from whatever source or combination of sources), we return a portion of the fee to you by writing you a check for a portion of the fee, thereby providing you a lower net effective rent. You are only eligible for the reduction in net effective rent if we receive the full fee on your apartment (“eligible apartment”).
To be clear: Loftey does not contract with landlords or their representatives to provide you a lower monthly rent; instead, for eligible apartments, we offer to lower the net effective rent on your apartment by writing you a check for a portion of the fee. Thus, if you rent an eligible apartment though Loftey, your lease and related paperwork will state that your monthly rent is greater than the net effective rent advertised by Loftey. For example, if Loftey receives a full fee on your apartment and you elect to receive the lower effective rent instead, your lease and related documents may state that your rent is $3,000.00 per month, but Loftey may advertise the net effective rent as a lesser amount, such as $2,975.00 per month—and in this example, the $25 per month reduction in net effective rent is achieved by Loftey writing you a check in the amount of $300.00.
The offer to lower effective rent with respect to any specific apartment listed on our Web Site is subject to change at any time. We strive to include only accurate, up-to-date information for the apartments listed on our website; however, it is common for buildings to have inaccurate and/or expired advertisements stating that they pay fees when they actually do not. Thus, even if an apartment is listed on our website, we cannot guarantee that the apartment will be eligible for the lower effective rent.
All content on this Web Site, including sales and rental listings, text, graphics, photographs, logos, images, audio clips, video clips, digital downloads, and data compilations (the “Content”) is the property of Broker or its third party content suppliers and licensors and is protected by United States and international copyright laws. All software used on this site is the property of Broker or its software suppliers and is protected by United States and international copyright laws.
This Web Site and its Content, including the rental and sales listings on it (the “Listings”), is solely intended to assist individual customers and real estate brokers in contacting Broker and its agents concerning Listings and other services of Broker. You may not contact a Listing's owner directly. You may not sell, copy, distribute, license, transfer, publish, display, link to another website, transmit, download, store, post, enter into a database or in any way exploit the Content, including the Listings, in whole or in part. No person, including without limitation any real estate broker or real estate professional, may market or make commercial use of Broker's Listings or Content in any way, including without limitation, advertising Broker's Listings, copying Broker's Listings for its own commercial use or use on other websites or in marketing materials, or contacting directly Broker's customers or Listings' owners. Any real estate broker who uses an individual Listing for its customer must first enter into Co-Brokerage Agreement or Referral Agreement with Broker. No one may use any Content or Listing in violation of the rules of Real Estate Board of the City of New York, the New York State Department of State, the New York State Department of Banking, or any other federal, state, or local law or regulation. Any such improper action is expressly prohibited by law, and may result in civil and/or criminal penalties. Violators will be prosecuted to the full extent of the law.
All information on the Web Site is provide to Users on an “as is”, “as available”, and “believed accurate" basis without warranty of any kind either express or implied, including but not limited to the implied warranties merchantability, fitness for a particular purpose, non-infringement or availability. All information is subject to errors, or change or withdrawal without notice.
Broker does not warrant or make representations regarding the results that may be obtained by using the Web Site or as to the reliability, accuracy or currency of any information, content or service acquired by use of the Web Site. Listings may be withdrawn from the market at any time and are subject to errors, omissions, and prior sale or rental without notice. Broker does not warrant that the Web Site, its servers, or e-mail transmitted by Broker is free of viruses or other harmful components.
Content may be updated, changed, modified, or withdrawn at any time. Use of the Web Site and the Content is at your sole risk. Neither Broker, the Content providers, or any person involved in the creation, production, distribution of this Web Site warrant that the functions contained in this Web Site will be uninterrupted or error-free, that defects will be corrected, or that the server that makes the Content available will be free of viruses or other harmful components.
Broker, its directors, officers, employees, agents, vendors, and suppliers shall not be liable for any direct, indirect, incidental, consequential, or special damages arising out of or in any way connected with access to or use of the Web Site or the Listings, even if Broker has been advised of the possibility of such damages.
You agree to indemnify, defend and hold harmless Broker, its officers, directors, employees, affiliates, and agents, from and against all losses, expenses, damages and costs, including reasonable attorneys' fees, resulting from your violation of these Terms and Conditions.
These Terms and Conditions are for the sole benefit of Broker, its officers, directors, employees, affiliates, and agents. No other person, including any user of the Web Site, shall have the right to assert a claim under these Terms and Conditions.
Broker reserves the right, in its sole discretion, to modify, alter or otherwise update these Terms and Conditions at any time. By using this Web Site after Broker has posted notice of such modifications, alterations or updates, you agree to be bound by such revised Terms and Conditions. In addition, Broker reserves the right to make improvements and/or changes in the Content of the Web Site at any time.
Broker reserves the right to seek all remedies available at law and in equity for violations of the Terms and Conditions set forth in the Web Site, including the right to block access from a particular Internet address to the Web Site.
As a customer service, Broker may offers links to other sites. Broker does not assume any responsibility for those sites or their privacy policies and provides those links solely for convenience of Broker's visitors. If you link to any other sites, you must do so at your own risk and may rely only on their terms and conditions and privacy policies. The inclusion of any link does not imply a recommendation or endorsement by Broker of the linked site.
We may terminate your access to all or any part of the Web Site at any time, with or without cause, with or without notice, effective immediately, which may result in the forfeiture and destruction of all information associated with your membership. If you wish to terminate your User account, you may do so by following the instructions on the Web Site or contacting the Company. Any fees paid hereunder are non-refundable. All provisions of these Terms of Service which by their nature should survive termination shall survive termination, including, without limitation, licenses of User Content, ownership provisions, warranty disclaimers, indemnity and limitations of liability, and Arbitration.
This Agreement, and your relationship with Loftey under this Agreement, shall be governed by the laws of the State of New York in the United States of America without regard to its conflict or choice of laws provisions. Any dispute with Loftey, or its officers, directors, employees, agents or affiliates, arising under or in relation to this Agreement shall be resolved exclusively through the courts of the State of New York within the county of New York, New York, except with respect to imminent harm requiring temporary or preliminary injunctive relief in which case Loftey may seek such relief in any court with jurisdiction over the parties. You understand that, in return for agreement to this provision, Loftey is able to offer the Service at the terms designated, with little or no charge to you, and that your assent to this provision is an indispensable consideration to this Agreement.
You also acknowledge and understand that, with respect to any dispute with Loftey, its officers, directors, employees, agents or affiliates, arising out of or relating to your use of the Service or this Agreement:
If any portion of this Agreement is deemed unlawful, void or unenforceable by any arbitrator or court of competent jurisdiction, this Agreement as a whole shall not be deemed unlawful, void or unenforceable, but only that portion of this Agreement that is unlawful, void or unenforceable shall be stricken from this Agreement.
You agree that if Loftey does not exercise or enforce any legal right or remedy which is contained in the Agreement (or which Loftey has the benefit of under any applicable law), this will not be taken to be a formal waiver of Loftey’s rights and that those rights or remedies will still be available to Loftey.
All covenants, agreements, representations and warranties made in this Agreement shall survive your acceptance of this Agreement and the termination of this Agreement.
